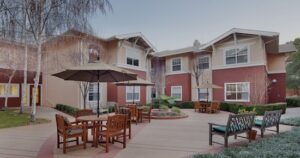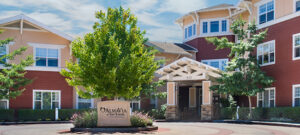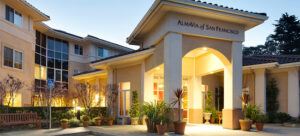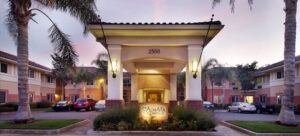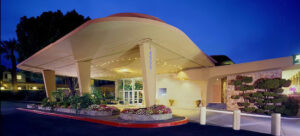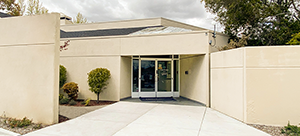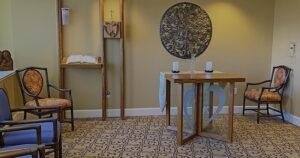Floor Plans at AlmaVia of San Francisco
Our spacious senior living apartment homes offer flexible floor plans for assisted living facilities. We offer an array of living spaces to fit each resident’s unique lifestyle and care needs. Coupled with a warm and welcoming atmosphere and services specialized to meet each individual’s needs, our communities allow residents to maintain as much independence as possible while receiving assistance with everyday activities. Find the right floor plan for your assisted living experience.

Location
1 Thomas More Way,
San Francisco, CA 94132



Contact Us
Floor Plans for Our Assisted Living and Memory Care Facilities
Our community offers well-appointed alcove suites, one- and two-bedroom apartments, and private suites with a shared or private bath. All options are within easy reach of popular shopping and dining destinations, places of worship, and medical centers. No matter the care required, you will find the right fit at AlmaVia.
Floor plans up to 863 sq. ft.
Assisted Living Facility Floor Plans
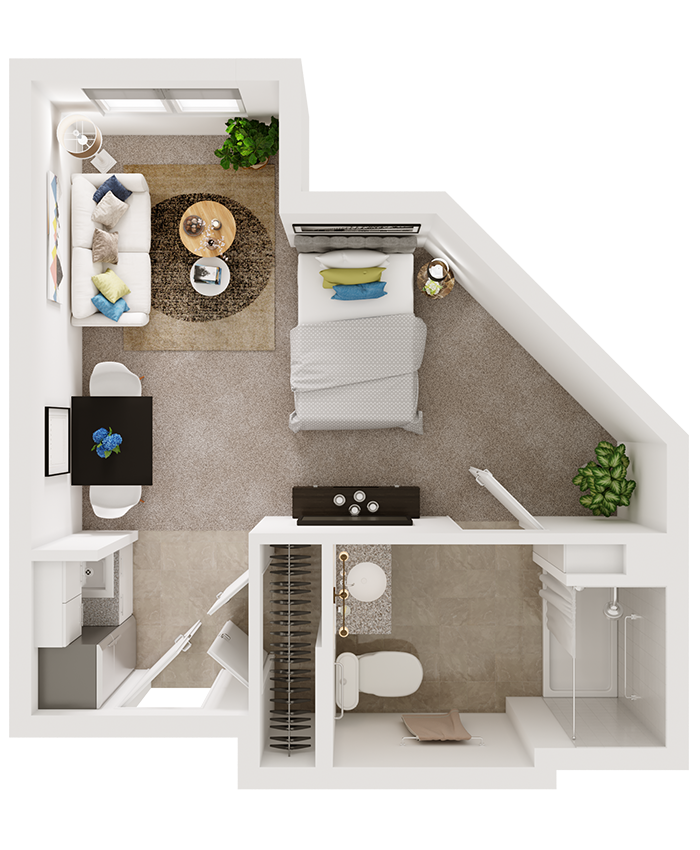
Alcove Apartment
The Alcove is a comfortable studio that is the perfect example of functional small assisted living floor plans. It has ample storage, a kitchenette, and dedicated living and sleeping areas.
Assisted Living
367 sq. ft.
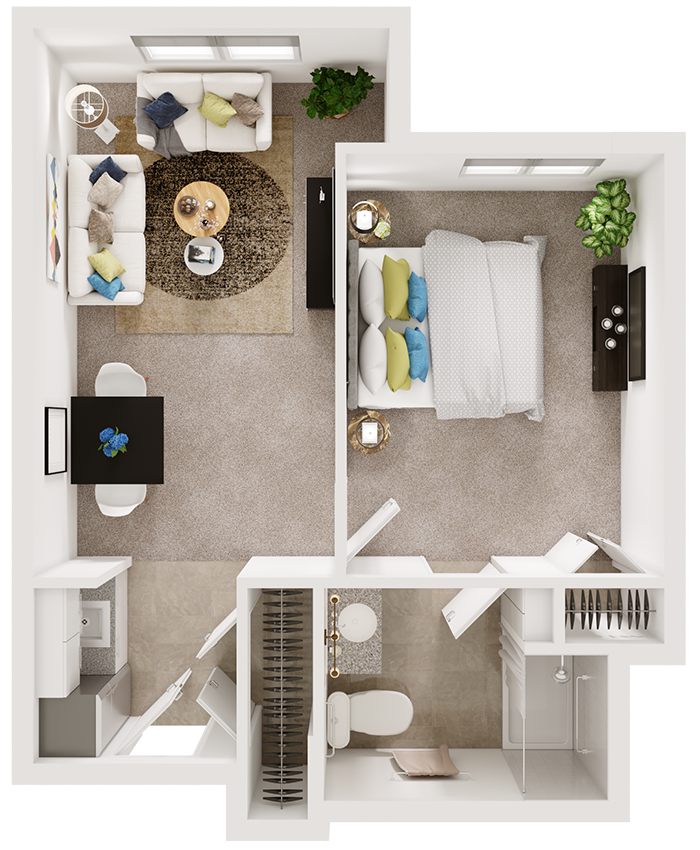
One-Bedroom Apartment
Residents who want a separate bedroom will find that and more in this small one-bedroom assisted living floor plan at AlmaVia.
Assisted Living
460 sq. ft.
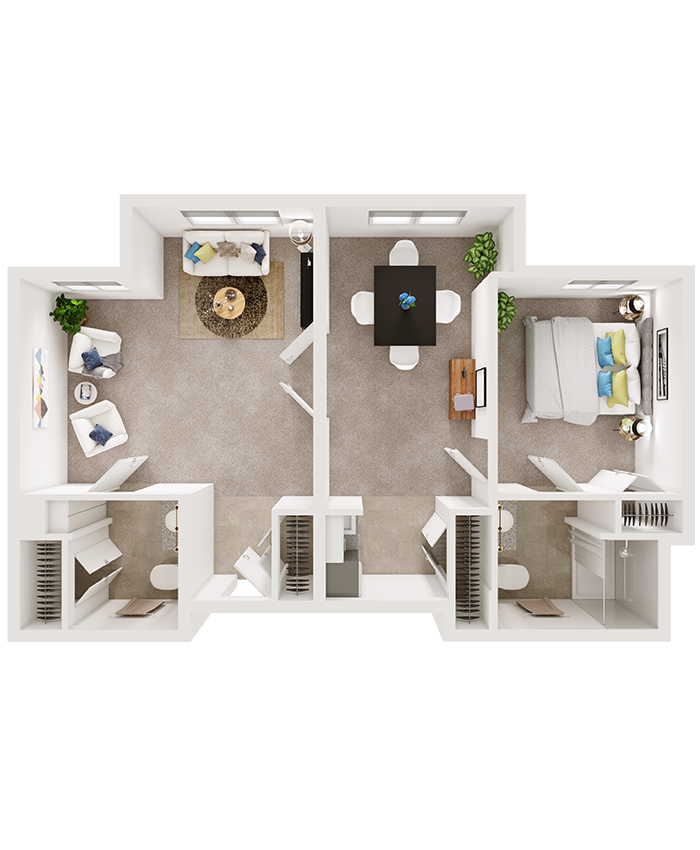
One-Bedroom + Den Apartment
This larger assisted living floor plan has a private bedroom and en suite bathroom, a large living room, and a den attached to the kitchenette. Multiple closets provide plenty of storage space.
Assisted Living
863 sq. ft.
Memory Care Floor Plans
Smaller floor plans with clean, open layouts allow safe wandering behavior in our memory care units.
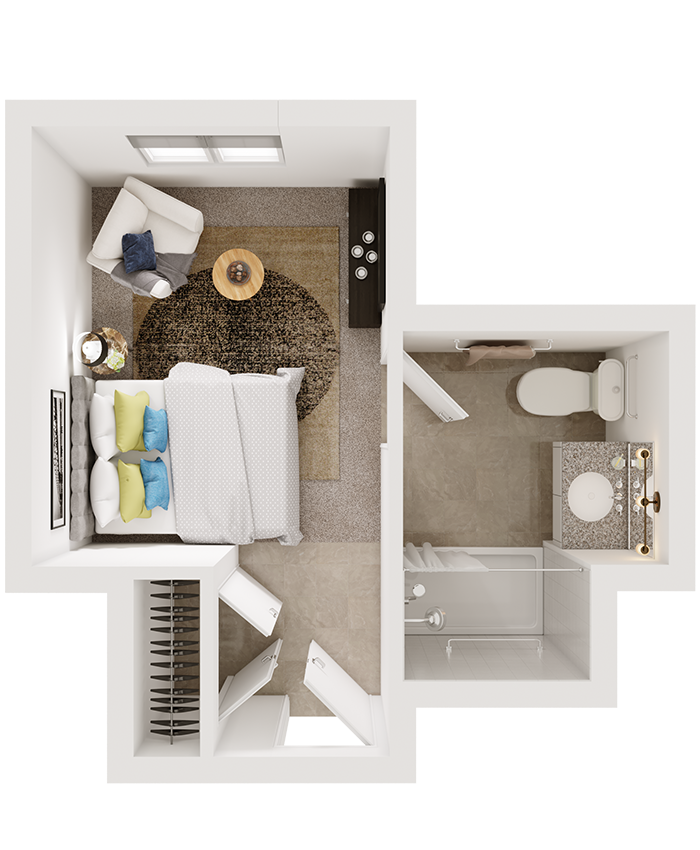
Private Suite with Private Bath
Residents in our private memory care suites have all the advantages of private floor plans for AlmaVia assisted living facilities—a fully accessible bath, large closet, and cozy living/sleeping area—with the added benefit of skilled memory support services.
Memory Care
230 sq. ft.
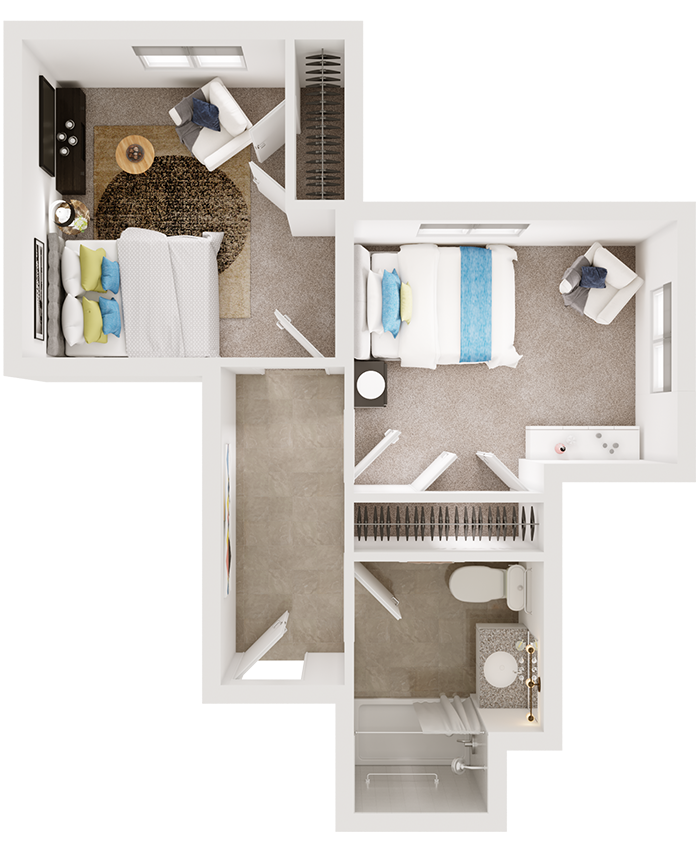
Private Suite with Shared Bath
These smaller assisted living floor plans provide cozy, functional living spaces with a shared bath. The bathroom is located off a shared entry hall for additional privacy.
Memory Care
155 sq. ft.

Tour the Floor Plans for AlmaVia Assisted Living Facilities
AlmaVia of San Francisco offers attractive, flexible floor plans that help residents retain their independence and dignity while receiving the support they need. Contact us today to check out the floor plans for our assisted living facilities.
Contact Us For More Information
"*" indicates required fields

